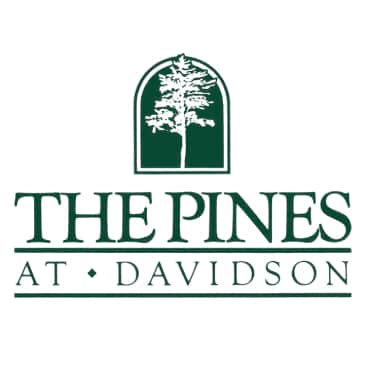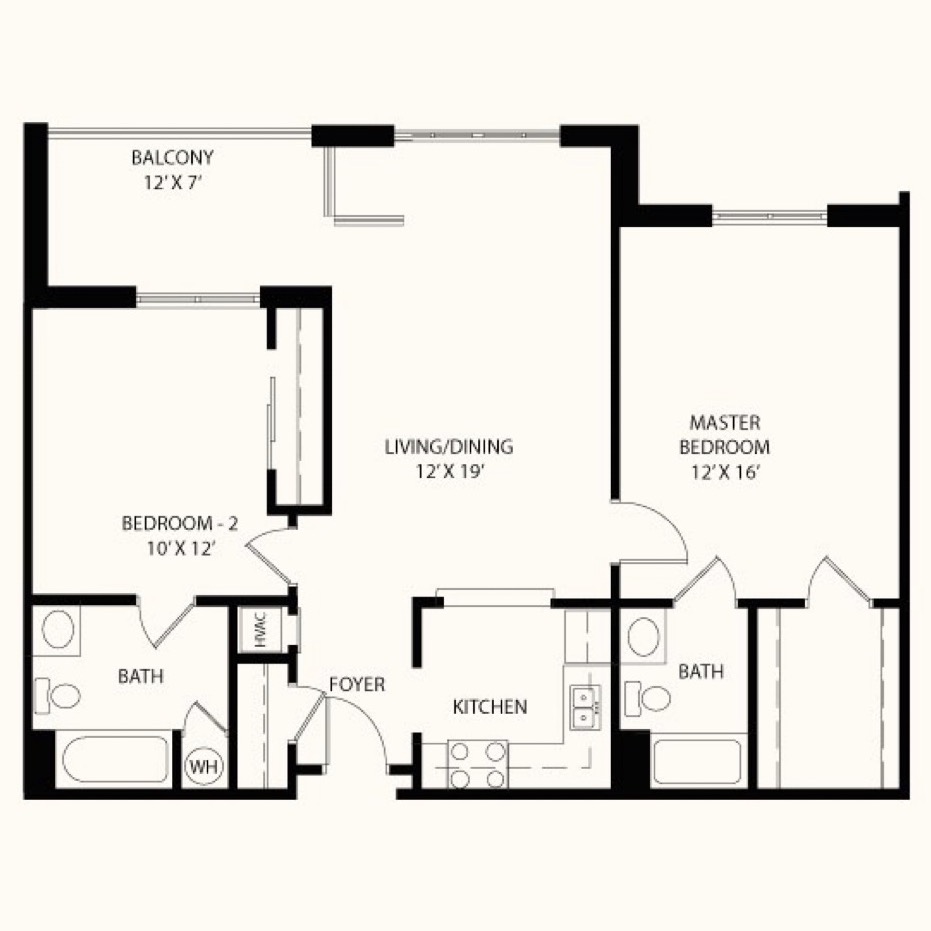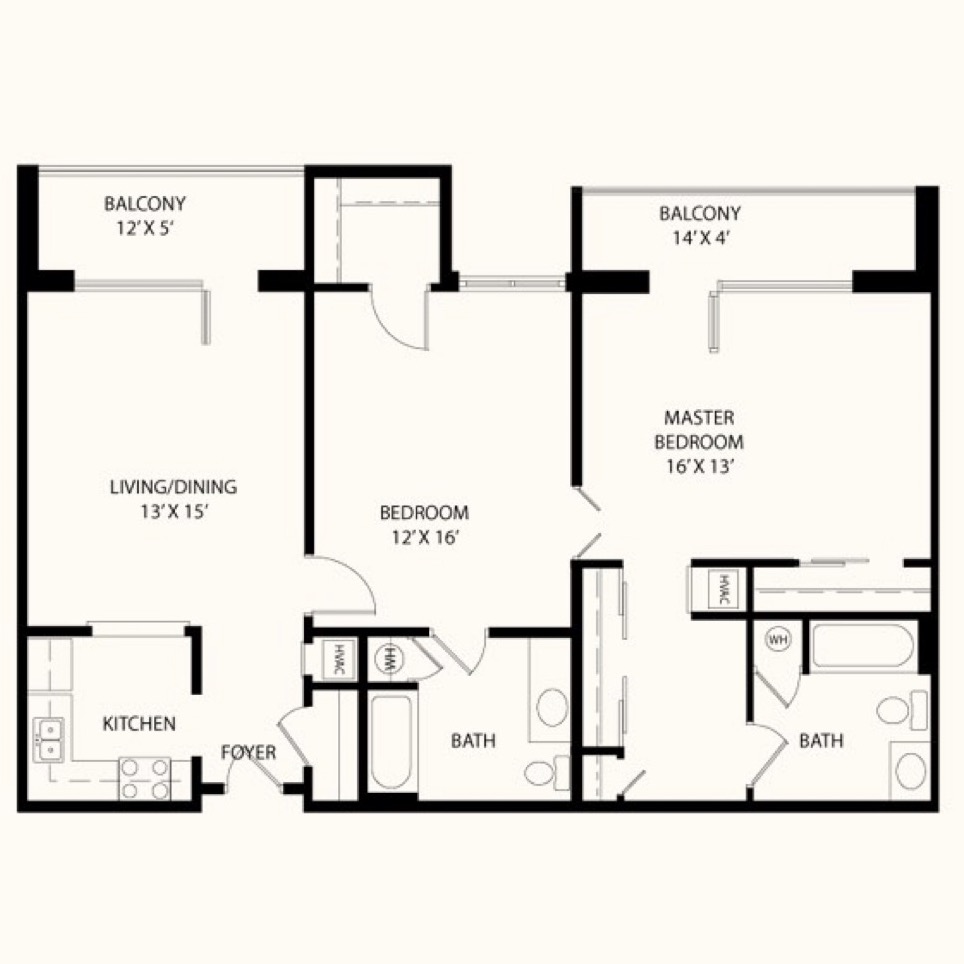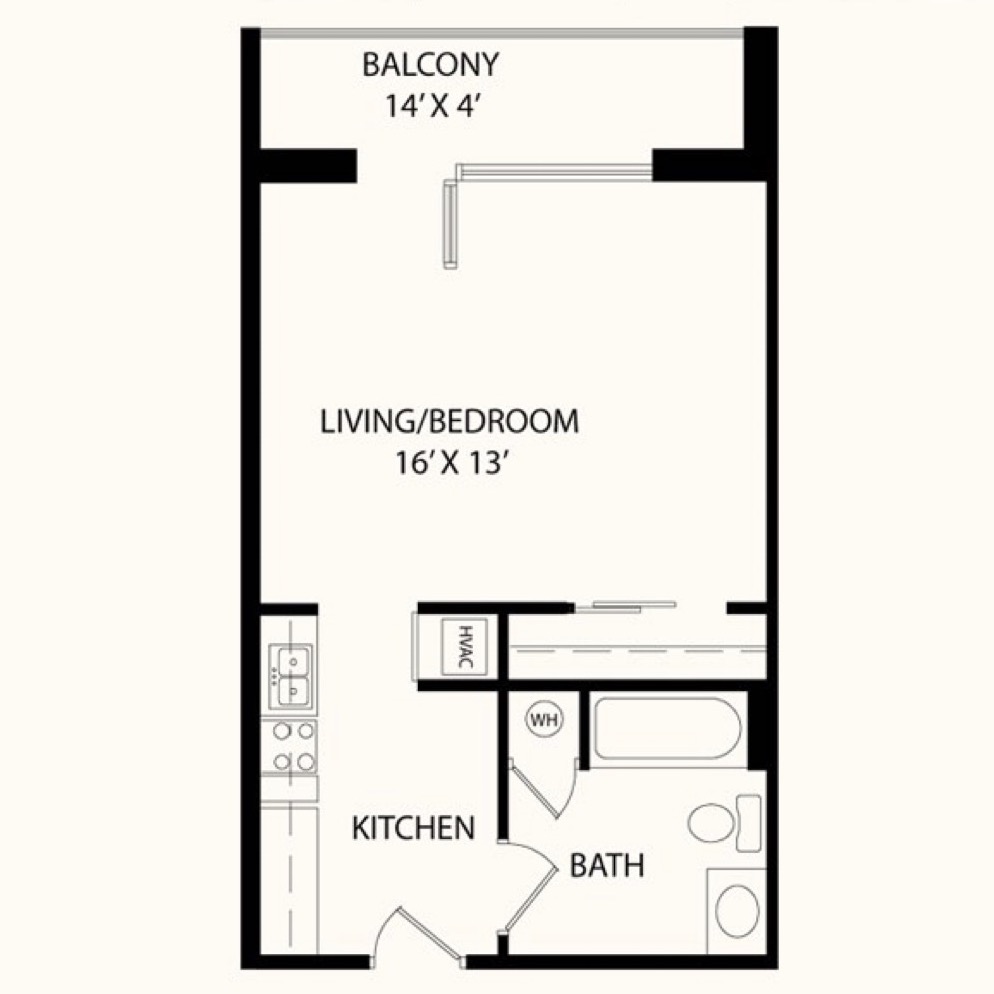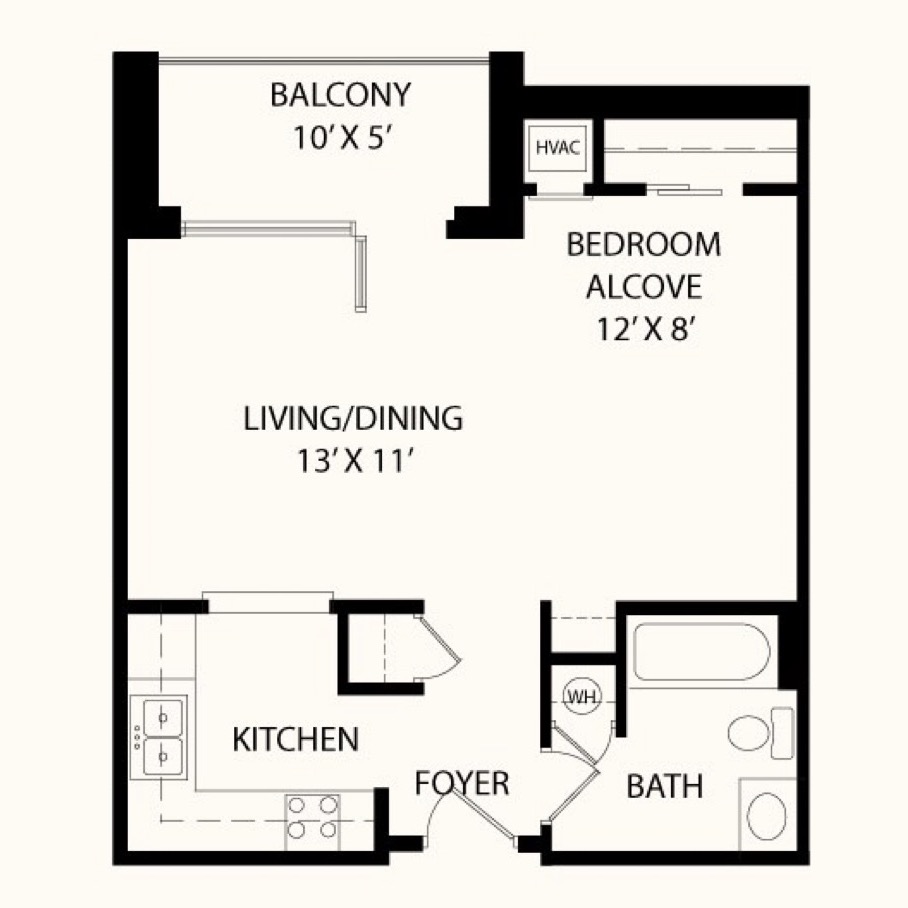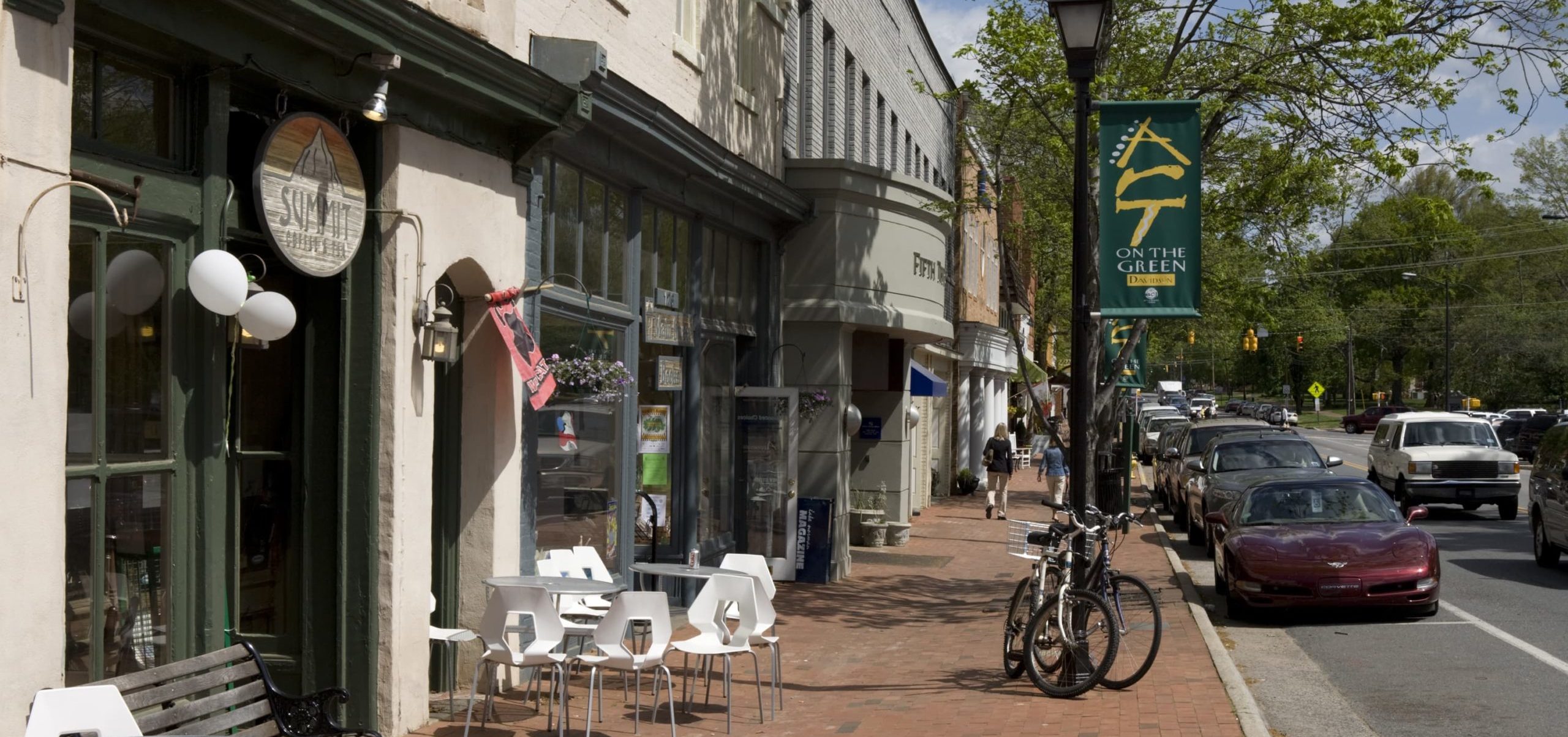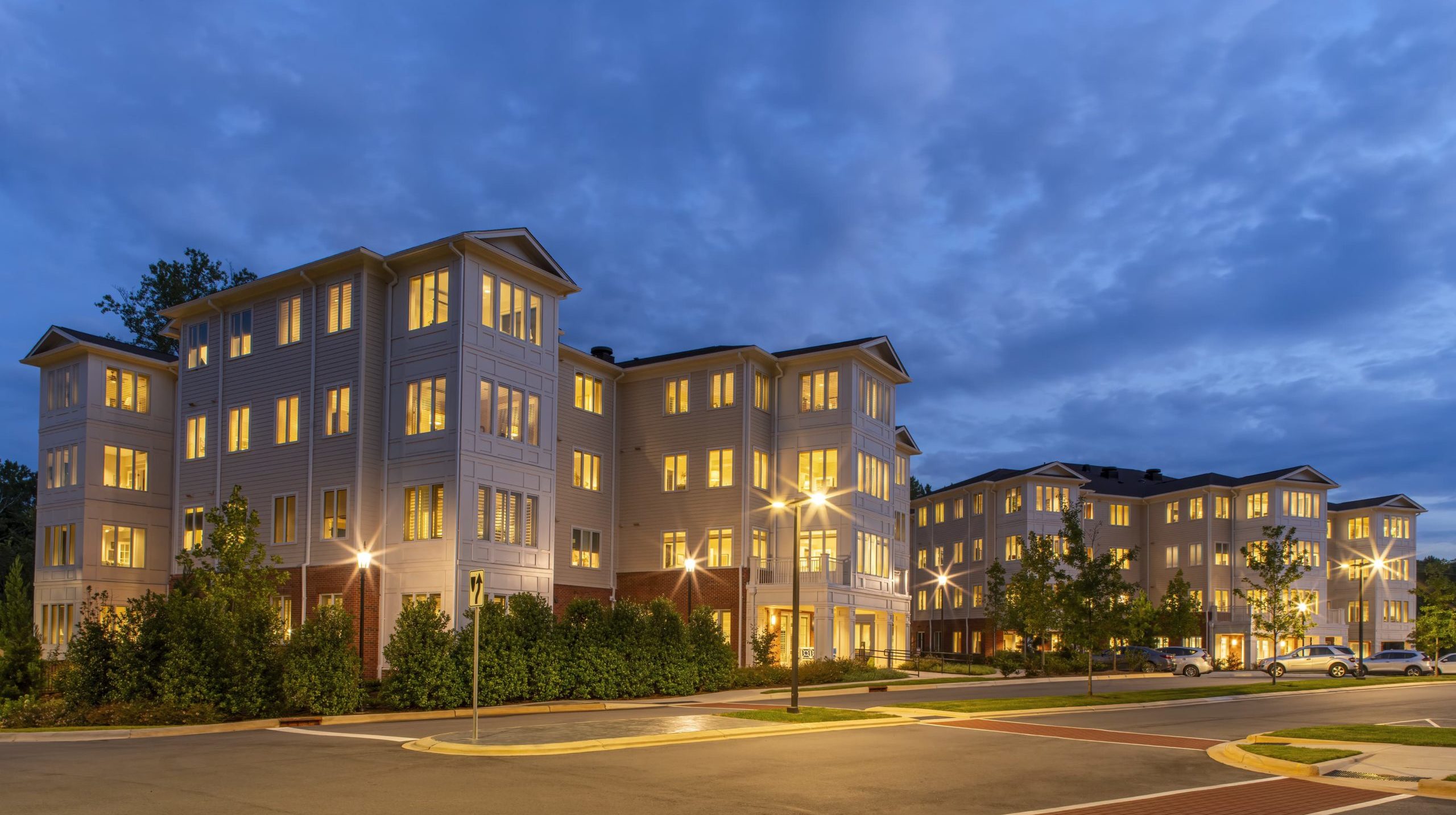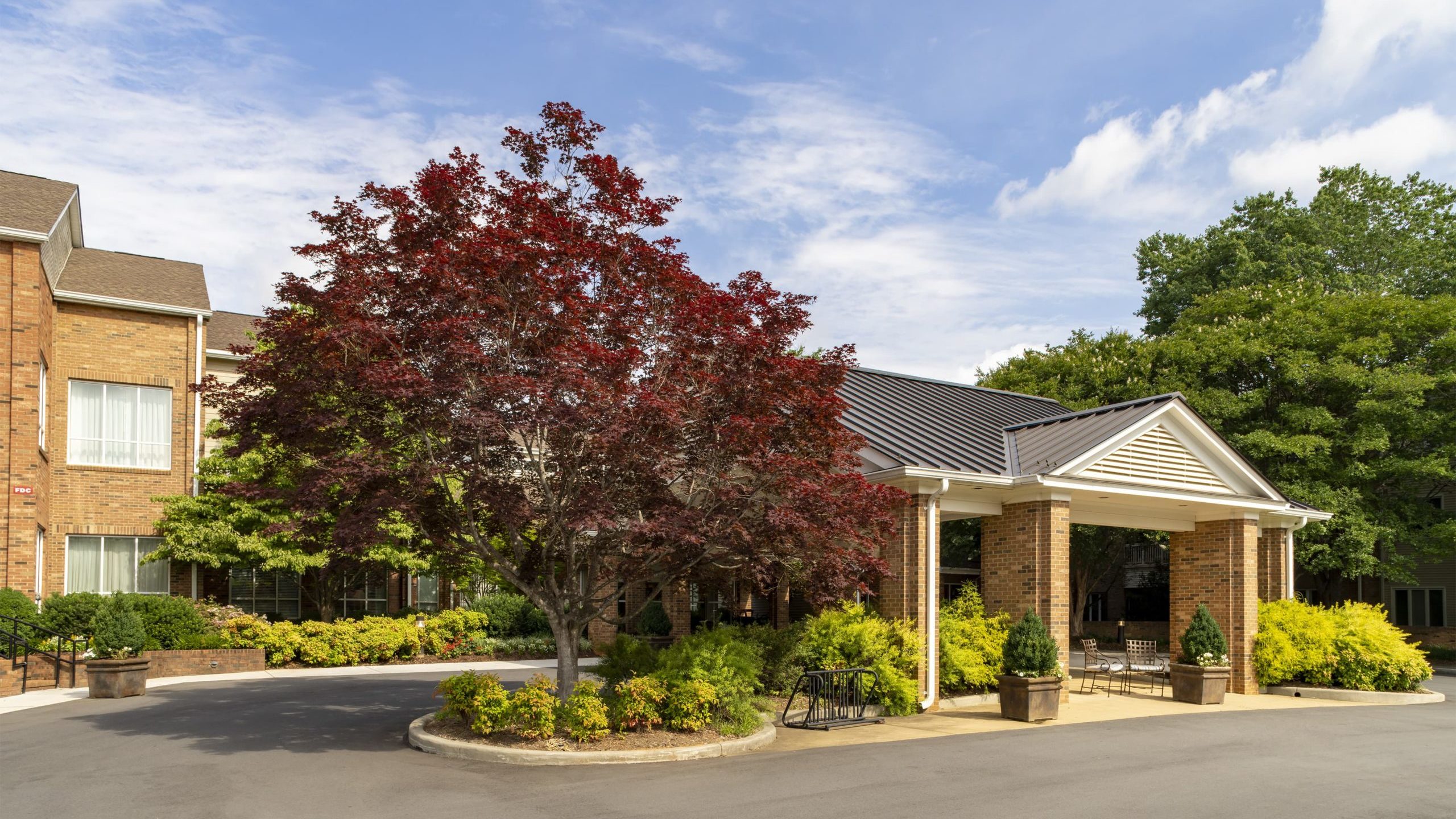Stormy weather won’t discourage you from meeting up with neighbors at The Pines!
There’s a senior apartment to fit every style
It’s raining. (Good thing for the flourishing trees and plants in our beautiful arboretum! ) But you have plans to attend a Davidson College professor’s lecture in the Davidson Room. You walk out your door but you don’t have an umbrella.
You don’t need one. Your apartment is connected to the Jetton Community Center. You can still meet your friends along the way and chat while the rain pours down outside.
Inside The Pines Main Building you’ll find 157 senior apartments ranging in size from studios to spacious two-bedroom plans, so you can pick the home that’s right for you. Work with our own Transition Coordinator to choose your own paint and flooring so it’s fresh and customized when you move in. You can even make special requests to further customize your new home. When you arrive, our friendly team will gladly hang your paintings so you’ll feel right at home on Day 1.
Learn more about each floor plan by clicking on the tabs. Then call (704) 896-1100 or schedule a visit online to see the apartments at The Pines at Davidson.
Simply our most popular apartment floor plan!
Area: 975 sq. ft.
- Private balconies or patios
- Full kitchen
- Dishwasher, refrigerator, stove, oven and microwave
- Individually controlled HVAC and personal hot water heater
This roomy apartment combines a one-bedroom with a studio apartment, giving you an extra large master bedroom and two balconies!
Area: 1,140 sq. ft.
- Private balconies or patios
- Full kitchen
- Dishwasher, refrigerator, stove, oven and microwave
- Individually controlled HVAC and personal hot water heater
Our most affordable choice, for single people with a home and a small fixed income or limited savings.
Area: 418 sq. ft.
- Private balcony or patio on ground level
- Full galley kitchen
- Dishwasher, refrigerator, stove, oven and microwave
- Individually controlled HVAC and personal hot water heater
